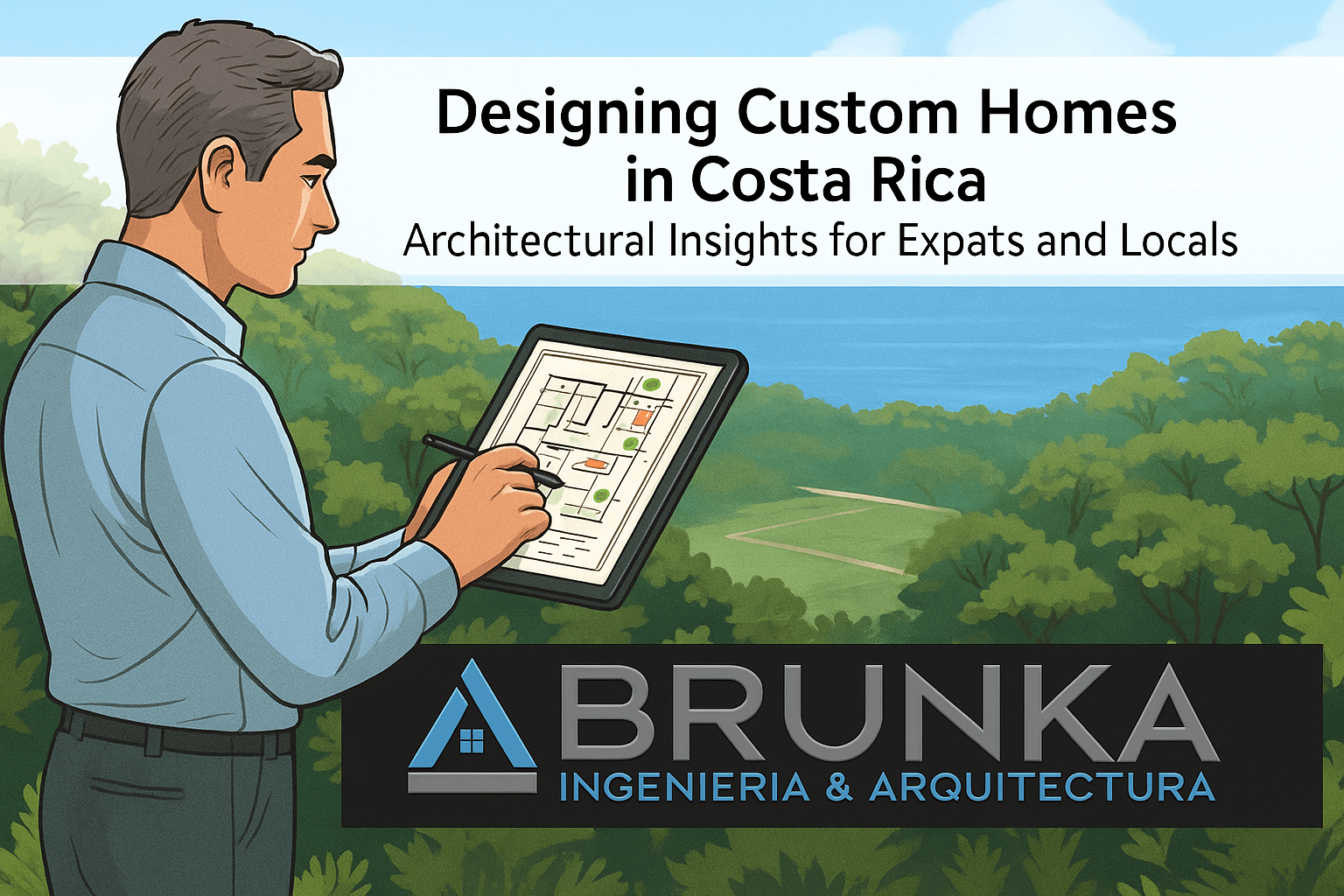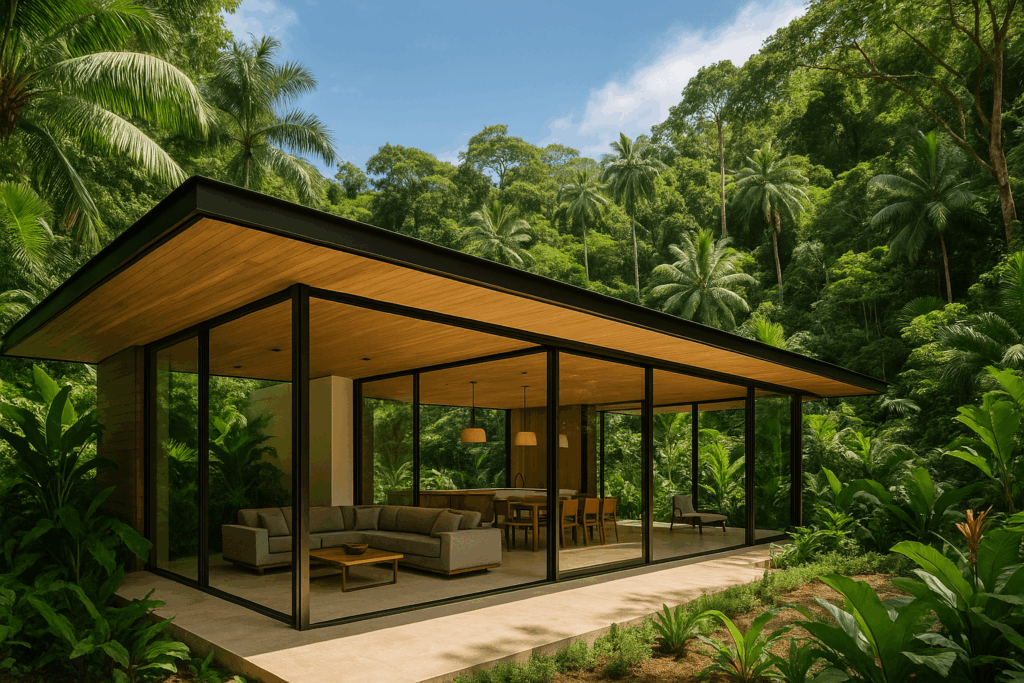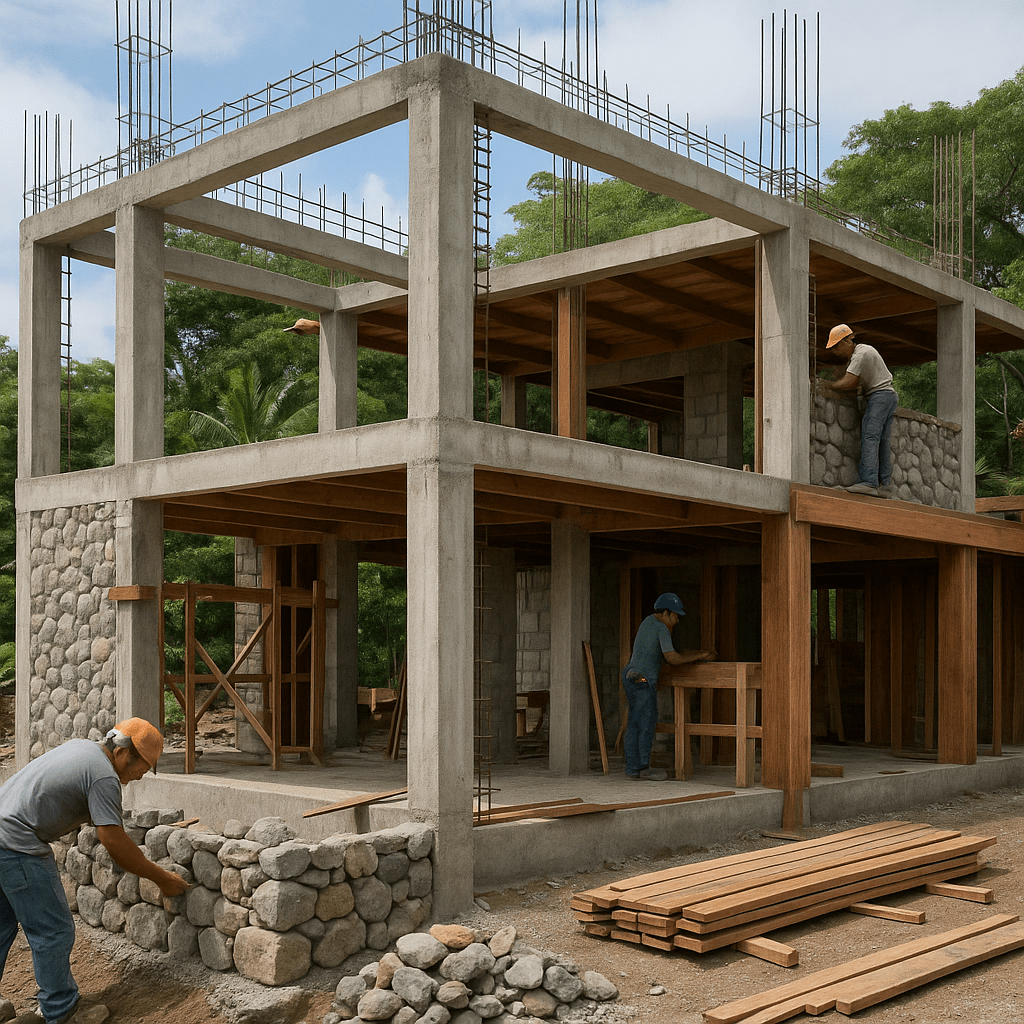
Designing Custom Homes in Costa Rica: Architectural Insights for Expats and Locals
The Blueprint for Pura Vida: Designing Your Dream Home
- Designing a custom home in Costa Rica is about merging your vision with the tropical reality.
- The most critical initial step is due diligence—verifying water, power, and zoning before you buy.
- Bioclimatic design is non-negotiable, ensuring your home stays cool, dry, and energy-efficient naturally.
- Expat and local builders must respect the strict Seismic Code, prioritizing reinforced concrete and structural integrity.
- Success hinges on partnering with a local CFIA-licensed architect who understands culture, climate, and compliance.
As an architect specializing in sustainable design across Central America, I’ve seen countless dreams take root in Costa Rica’s rich soil. Building your custom home here is one of the most exciting projects you can undertake, but it’s a journey with a unique set of challenges that blend culture, climate, and complex regulations.
Whether you’re an expat seeking the ultimate Pura Vida retreat or a local upgrading your family’s residence, the foundation of success lies in intentional design and unflinching due diligence. This isn’t just about selecting pretty finishes; it’s about engineering a resilient, sustainable, and truly integrated tropical lifestyle.
Phase 1: The Essential Due Diligence and Site Analysis
The architectural process starts long before the first line is drawn. In Costa Rica, the land itself dictates much of the design, and skipping the preliminary investigation is the costliest mistake you can make.
The Unwavering Priority: Water, Power, and Zoning
Before you purchase any piece of property, you must confirm these three non-negotiable factors. The beauty of a remote, jungle-view lot is seductive, but its practicality relies on:
- Legal Water Source (ASADA/AyA): Can the property legally receive potable water service? The process of securing water availability can be slow and complex in remote areas, and permits will halt without it.
- Electrical Access (ICE): Is the main power line nearby? Extending electrical service a great distance can add significant, unexpected costs to your budget.
- Zoning and Land Use: The local Municipality’s Regulatory Plan defines what you can and cannot build (e.g., residential, commercial, height restrictions, setbacks from rivers or protected zones). You need to verify that your dream home is legally permissible.
Working with an experienced local team early in this process is critical. They speak the language of the local utility boards and zoning officials, which is often a key differentiator between a smooth process and years of delays.
Phase 2: Bioclimatic Design – Engineering for the Tropics
Once the land is secured, the design must pivot entirely toward the climate. A beautiful house built for North American or European weather will quickly become a moldy, expensive oven here. Custom design in Costa Rica is fundamentally bioclimatic.

Passive Systems: Your Home’s Natural Air Conditioner
Our primary goal is to minimize the use of energy-intensive air conditioning. We achieve this by letting the house breathe and managing the sun’s impact.
- Optimal Orientation: We position the building to minimize exposure to the low-angle sun on the East/West facades, which causes the most heat gain. The main glass areas are often oriented North/South to maximize indirect, consistent light.
- Cross-Ventilation: Every major living space must have windows or openings on opposing walls to catch the prevailing breezes. This continuous flow of air is the key to managing heat and humidity.
- Deep Eaves and Overhangs: These are your home’s shield. Large roof overhangs protect the walls and glass from direct solar radiation and tropical rain, which is essential for protecting exterior materials.
- Stack Effect: High ceilings, particularly those with upper vents or clerestory windows, allow hot air to rise and escape, drawing cooler air in from the lower level—a brilliant, natural cooling strategy.
These strategies not only make your home comfortable but drastically reduce long-term operational costs. For detailed insights into these techniques, explore our sustainable architectural services.
Phase 3: Structural Integrity and Material Selection
Building in Costa Rica requires a deep respect for the Earth. We sit on the Pacific Ring of Fire, which mandates strict adherence to the Código Sísmico de Costa Rica (Seismic Code of Costa Rica).
Seismic Safety and the Concrete Mandate
The Seismic Code is not optional; it is strictly enforced by the Colegio Federado de Ingenieros y de Arquitectos (CFIA).
- Reinforced Concrete (Rebar): The vast majority of custom homes use reinforced concrete frame structures for maximum earthquake resistance. This involves a skeleton of reinforced concrete columns, beams, and slabs.
- Site-Specific Engineering: Your architect must integrate a specialized structural engineer who designs the home to withstand the specific seismic forces of your lot’s location and soil type. This is a non-negotiable step for safety and permitting.

Building for Longevity: The Tropical Material Palette
The right materials must withstand high humidity, heavy rain, intense UV rays, and the ever-present threat of termites.
- Durable Finishes: Polished concrete, locally sourced stone, and ceramic tiles are excellent choices for floors. They stay cool and resist moisture.
- High-Performance Wood: If you choose wood, it must be naturally resistant (like Teak or Melina from certified sustainable plantations) or specially treated. Wood should be used in ventilated applications like deep soffits or sunscreens, not in areas prone to standing moisture.
- The Power of Local: Using locally-sourced materials reduces your project’s embodied carbon, minimizes import headaches, and supports local artisans—a win-win for sustainability and culture.
For a broader understanding of how these local practices integrate into global sustainable frameworks, review this article on the financial and environmental benefits of Green Building in Latin America.
Phase 4: Navigating Permits and The Project Team
The most common frustration for expats building a custom home is the pace of the permitting process. Patience is a key building material in Costa Rica.
- CFIA Approval First: All architectural and engineering plans must be reviewed and stamped by the CFIA before they go to the local municipality. This guarantees compliance with national standards.
- The Municipal Permit: This is the final authorization to begin construction. It often requires proof of all utility services, soil studies, and, for larger projects or those in sensitive zones, an approved SETENA (Environmental Technical Secretariat) impact study.
- Your Essential Team: Success depends on the team you build: a reputable CFIA-licensed Architect who acts as your guide, a specialized Structural Engineer, and a proven Contractor with transparent financial practices and references you can personally verify. A strong legal and accounting team is also crucial for the initial property transfer and tax compliance, a necessity for any international investment, as advised by financial publications like The Financial Times on International Property Investment.
Conclusion
Designing a custom home in Costa Rica is a complex, yet incredibly rewarding process that demands respect for both the environment and the established legal framework. By prioritizing smart design over mere aesthetics, focusing on bioclimatic principles, and assembling a professional local team, you can transform a beautiful piece of land into a resilient, sustainable sanctuary perfectly suited to the Pura Vida life.
Ready to start designing your custom home in Costa Rica? Don’t leave your dream to chance. Contact Architect Engineer today to schedule your initial design consultation and ensure your project is built to the highest standards of safety, sustainability, and tropical elegance.
FAQ Section
Q1: What is the single biggest architectural challenge for expats building in Costa Rica?
A: The biggest challenge is the difference in construction and permitting speed. The pace is slower than in North America or Europe, requiring patience. Architecturally, adapting foreign concepts to the strict bioclimatic requirements and seismic code is the primary hurdle.
Q2: How important is the Costa Rican Seismic Code for a small, two-story custom home?
A: The Seismic Code is absolutely critical and mandatory for all structures, regardless of size. It dictates the specific requirements for reinforced concrete (rebar), foundation design, and structural detailing to ensure the home is safe in this active tectonic region.
Q3: How much more expensive is it to build a bioclimatic home than a standard home?
A: The initial cost for a high-performance bioclimatic home can be 5% to 15% higher due to better glass, deeper foundations, and specialized materials. However, this is offset by lower operating costs and higher resale value, often resulting in a short payback period due to negligible A/C use.
Q4: Should I use a foreign or local architect for my custom home design?
A: You should always hire a CFIA-licensed local architect to lead the project. They possess the non-transferable knowledge of local building codes, climatic variations across the country’s microclimates, and the necessary professional network to navigate the CFIA and municipal permitting processes efficiently.
Q5: What initial permits are required before any dirt can be moved on my land?A: Before breaking ground, you must secure the Land Use Certification from the municipality and have your complete architectural and structural plans officially stamped by the CFIA. For certain locations, an Environmental Impact Study (SETENA approval) is also mandatory.



